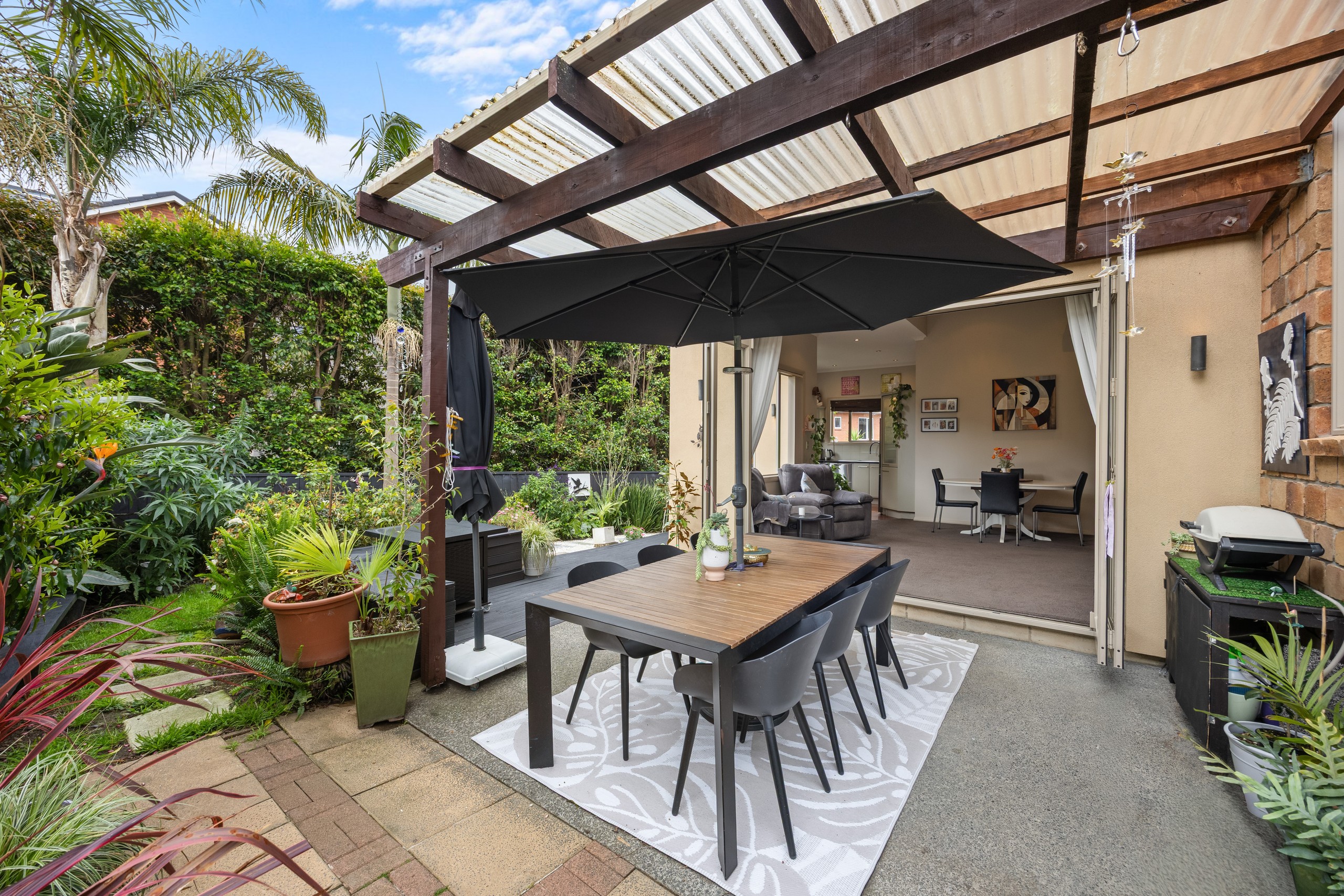Sold By
- Loading...
- Photos
- Floorplan
- Description
House in Northpark
Family Comfort with a Self-Contained Bonus!
- 4 Beds
- 3 Baths
- 2 Cars
Looking for a home that grows with your family? This one truly has it all: space to spread out, modern convenience, and a flexible layout designed for every stage of life.
With four bedrooms, three bathrooms plus a powder room, there's no shortage of room for everyone. Two versatile living areas in the main home offer the best of both worlds. One flows effortlessly from the kitchen to a sun-soaked outdoor entertaining space - the ultimate spot for summer BBQs, family birthdays, or relaxed evenings with friends - while the other is a cosy retreat complete with a gas fireplace, perfect for unwinding on cooler nights.
On the lower level you'll find the main living, dining, and kitchen hub of the home, along with a superb self-contained retreat with its own bedroom, bathroom, living area, and kitchenette. Perfect for grandparents, teenagers, or extended family, it offers independence while keeping everyone connected.
Upstairs, the family-friendly layout continues with three generous bedrooms and a handy study nook, ideal for homework, working from home, or managing the day-to-day.
Everyday living is made easy with a double internal access garage, plenty of storage, and additional off-street parking for guests or extra vehicles.
The location is just as impressive, zoned for Point View School, Somerville Intermediate, and Botany Downs Secondary College, with Botany Town Centre, local cafes, and parks only minutes away.
Beautifully maintained, warm, and family-focused, this home isn't just a place to live - it's a lifestyle upgrade your whole family will love.
- Study
- Dining Room
- Living Rooms
- Family Room
- Gas Hot Water
- Heat Pump
- Modern Kitchen
- Open Plan Dining
- Separate WC/s
- Combined Bathroom/s
- Ensuite
- Combined Lounge/Dining
- Reticulated Gas Stove
- Good Interior Condition
- Internal Access Garage
- Off Street Parking
- Double Garage
- Fully Fenced
- Good Exterior Condition
- Urban Views
- City Sewage
- Town Water
- Right of Way Frontage
- Above Ground Level
- In Street Gas
- Shops Nearby
- Public Transport Nearby
See all features
- Extractor Fan
- Garden Shed
- TV Aerial
- Waste Disposal Unit
- Curtains
- Light Fittings
- Fixed Floor Coverings
- Wall Oven
- Dishwasher
- Blinds
- Rangehood
- Cooktop Oven
- Garage Door Opener
- Heated Towel Rail
See all chattels
HOW44367
474m² / 0.12 acres
2 garage spaces and 3 off street parks
1
4
3
