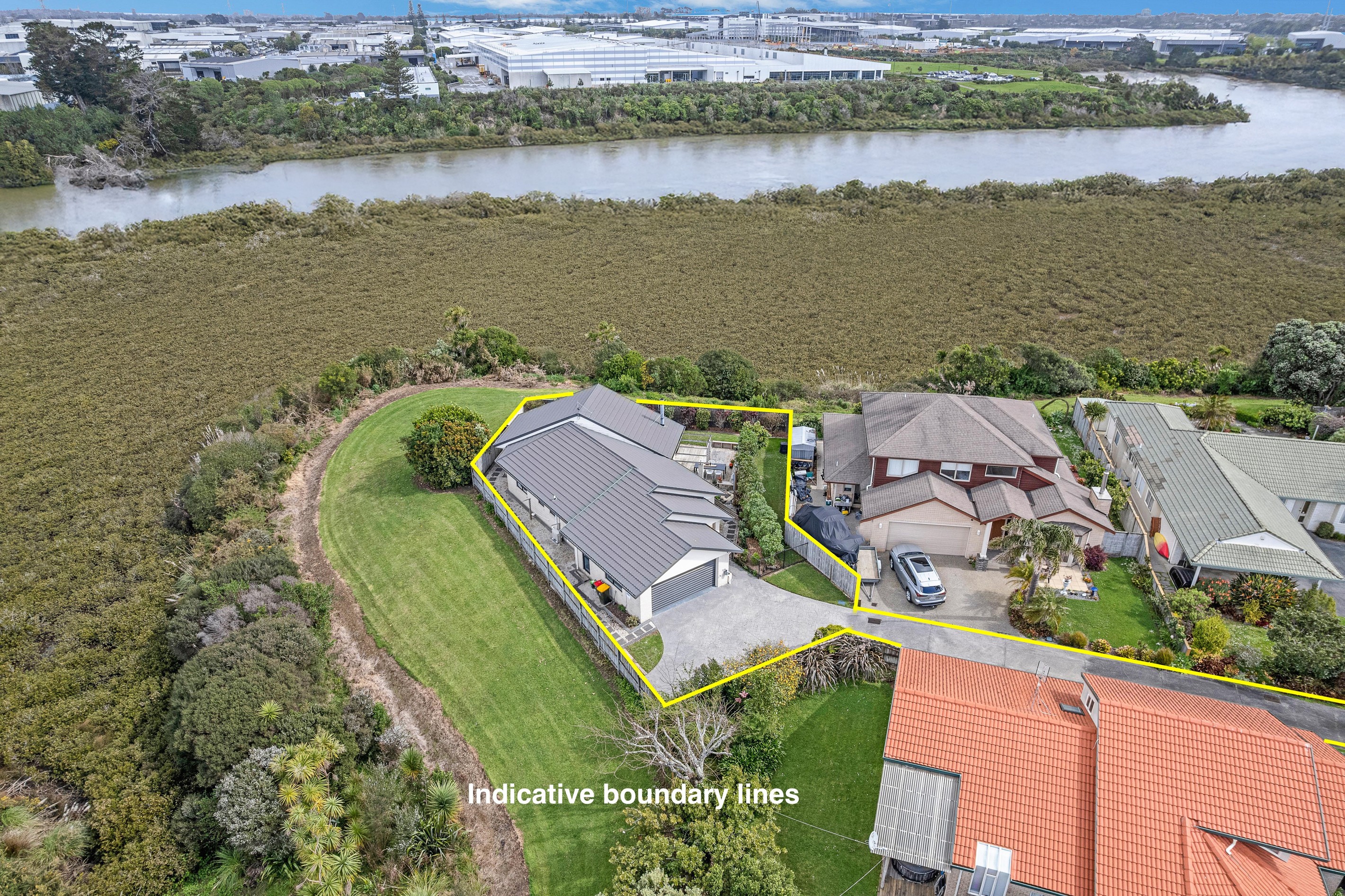Inspection details
- Sunday1March
- Photos
- Video
- Floorplan
- Description
- Ask a question
- Location
- Next Steps
House for Sale in Pakuranga Heights
Vendor's want it Sold! Act Now!
- 3 Beds
- 2 Baths
- 2 Cars
Give Sharon a call on 0210 333 112, or Tayla on 021 146 2313 to arrange a private viewing or come to our open homes as advertised.
Privately positioned in a highly sought-after pocket of Pakuranga Heights, this single-level brick and tile home offers an appealing blend of comfort, space, and lifestyle convenience. Equally suited to first-home buyers, downsizers, or investors, the property presents a versatile opportunity in a consistently popular location.
Set across a generous 200sqm (mol) floor plan, the home features three well-proportioned bedrooms and two bathrooms, all situated on a freehold 591sqm (mol) section. Light-filled interiors and a well-considered layout create an immediate sense of ease, with two separate living areas providing flexibility for family life, entertaining, or quiet retreat - with the added option of repurposing the second living space as a fourth bedroom if required.
Seamless indoor-outdoor flow connects the living spaces to a private backyard, making it ideal for relaxed gatherings or everyday enjoyment. The home is welcoming, practical, and offers ample scope for new owners to personalise and add value over time.
Enjoying a unique water-edge setting, the property benefits from increased privacy and fewer neighbouring homes, while remaining exceptionally well connected. Motorway access, local amenities, and public transport options are all within easy reach. Schools are conveniently located within walking distance, and the AMETI transport project continues to enhance connectivity across East Auckland.
Botany Town Centre lies just minutes away in one direction, with the Eastern Corridor and Southern Motorway equally close in the other. The nearby Burswood Loop walking track further enhances the lifestyle appeal, offering an easy option for daily walks and recreation.
Well maintained and move-in ready, this is a home that will support you at every stage, while also offering future potential in a location with proven growth.
Don't delay - call us today!
- Attic
- Family Room
- Living Rooms
- Electric Hot Water
- Heat Pump
- Ventilation System
- Standard Kitchen
- Open Plan Dining
- Combined Dining/Kitchen
- Separate WC/s
- Separate Bathroom/s
- Ensuite
- Combined Lounge/Dining
- Electric Stove
- Very Good Interior Condition
- Off Street Parking
- Internal Access Garage
- Double Garage
- Fully Fenced
- Good Exterior Condition
- Park Views
- Urban Views
- City Sewage
- Town Water
- Right of Way Frontage
- Level With Road
- Above Ground Level
- Public Transport Nearby
- Shops Nearby
See all features
- Cooktop Oven
- Fixed Floor Coverings
- Burglar Alarm
- Blinds
- Light Fittings
- Dishwasher
- Rangehood
- Heated Towel Rail
- Waste Disposal Unit
- Wall Oven
- Curtains
- Extractor Fan
- Drapes
- Garage Door Opener
See all chattels
HOW44341
200m²
591m² / 0.15 acres
2 garage spaces
3
2
Agents
- Loading...
- Loading...
Loan Market
Loan Market mortgage brokers aren’t owned by a bank, they work for you. With access to over 20 lenders they’ll work with you to find a competitive loan to suit your needs.
