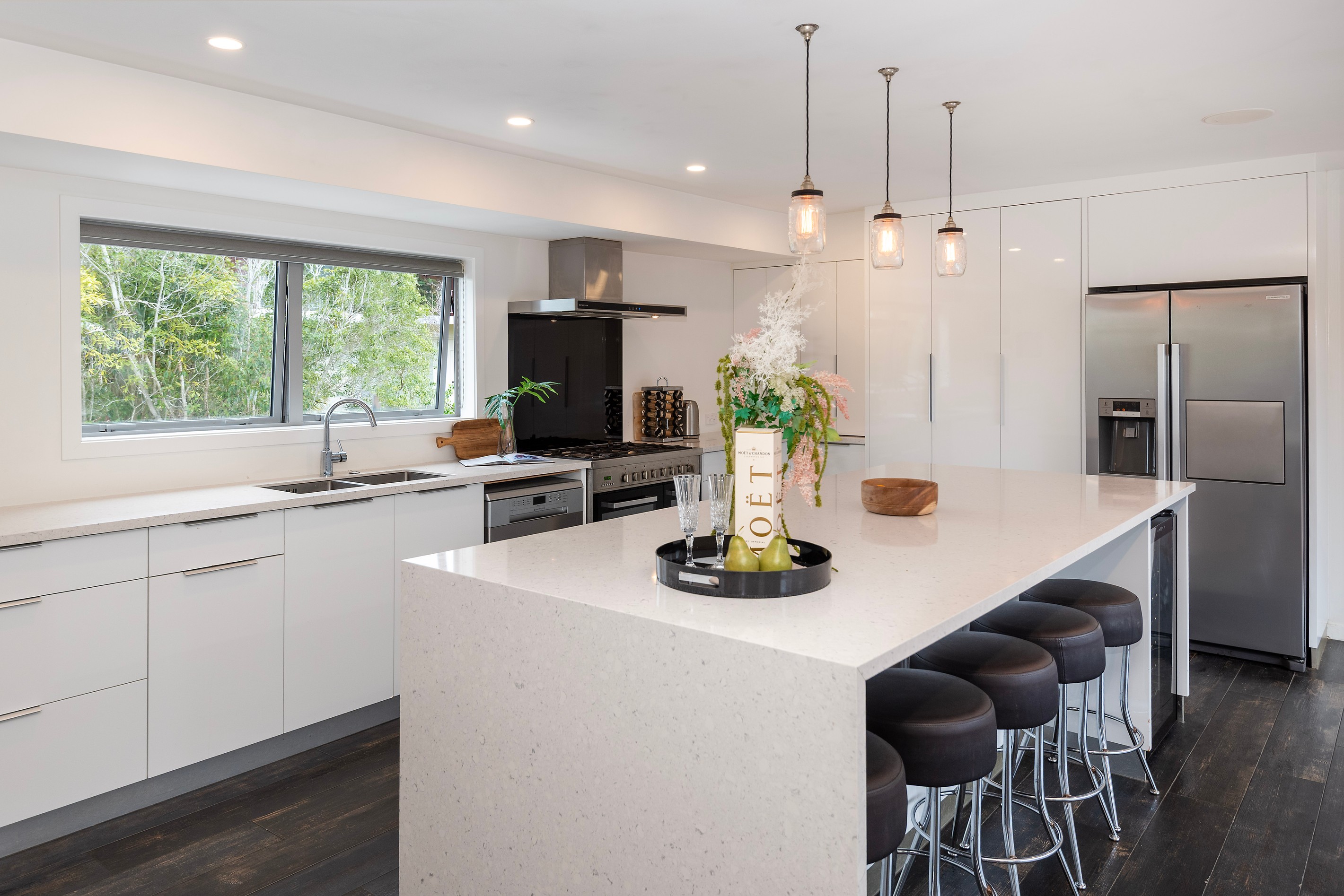Inspection details
- Sunday14December
- Photos
- Documents
- Floorplan
- Description
- Ask a question
- Location
- Next Steps
House for Sale in Mellons Bay
Serious Sellers Offshore - Act Fast!
- 4 Beds
- 2 Baths
- 2 Cars
If you're searching for a modern family home that offers space, privacy, and a fantastic lifestyle location, this hidden gem should be at the top of your list. Tucked well off the road on a generous 995 square metre freehold section, this beautifully presented four-bedroom residence offers the perfect balance of peaceful living and everyday convenience.
Set in a sought-after neighbourhood just minutes from Howick Village and local beaches, this home is also zoned for the ever-popular Macleans College - making it a top pick for families.
From the moment you arrive, you'll appreciate the expansive off-street parking - ideal for your boat, camper, caravan or work vehicle. Surrounded by established native trees and low-maintenance, landscaped gardens, the setting is tranquil and alive with birdlife, offering you a true escape at the end of each day.
Facing perfectly north, the open-plan living and dining areas are bathed in all-day sun, with seamless indoor-outdoor flow to multiple outdoor zones. Whether you're unwinding with a wine on the deck or enjoying a twilight soak in the spa (included with the property out of contract!), this home invites relaxation and enjoyment year-round.
The heart of the home is a contemporary designer kitchen complete with quality finishes and appliances, perfect for effortless entertaining or casual family meals.
Upstairs features four generously sized double bedrooms, including a stylish master with ensuite, along with a well-appointed main bathroom and separate powder room. Downstairs, you'll find a large double garage, an oversized storage room, laundry and a practical workshop space - ideal for hobbies or extra gear.
Warm, welcoming, and exceptionally well maintained, this is a home where families can spread out and enjoy a lifestyle of comfort, convenience, and connection.
Don't miss your opportunity - call today to arrange a private viewing.
- Workshop
- Living Rooms
- Electric Hot Water
- Designer Kitchen
- Open Plan Kitchen
- Separate Bathroom/s
- Separate WC/s
- Ensuite
- Combined Lounge/Dining
- Electric Stove
- Bottled Gas Stove
- Excellent Interior Condition
- Off Street Parking
- Internal Access Garage
- Double Garage
- Fully Fenced
- Concrete Tile Roof
- Weatherboard Exterior
- Excellent Exterior Condition
- Easterly, Westerly and Northerly Aspects
- Urban Views
- Bush Views
- City Sewage
- Town Water
- Right of Way Frontage
- Above Ground Level
- Public Transport Nearby
- Shops Nearby
- In Street Gas
See all features
- Stove
- Burglar Alarm
- Heated Towel Rail
- Blinds
- Drapes
- Garage Door Opener
- Dishwasher
- TV Aerial
- Rangehood
- Extractor Fan
- Waste Disposal Unit
- Fixed Floor Coverings
- Light Fittings
See all chattels
HOW44245
2 garage spaces
4
2
All information about the property has been provided to Ray White by third parties. Ray White has not verified the information and does not warrant its accuracy or completeness. Parties should make and rely on their own enquiries in relation to the property.
Documents
Attachments
Combined Property Files 42 A Glenfern Road
1 INFO PACK 42 A Glenfern Road compressed
Agents
- Loading...
- Loading...
Loan Market
Loan Market mortgage brokers aren’t owned by a bank, they work for you. With access to over 20 lenders they’ll work with you to find a competitive loan to suit your needs.
