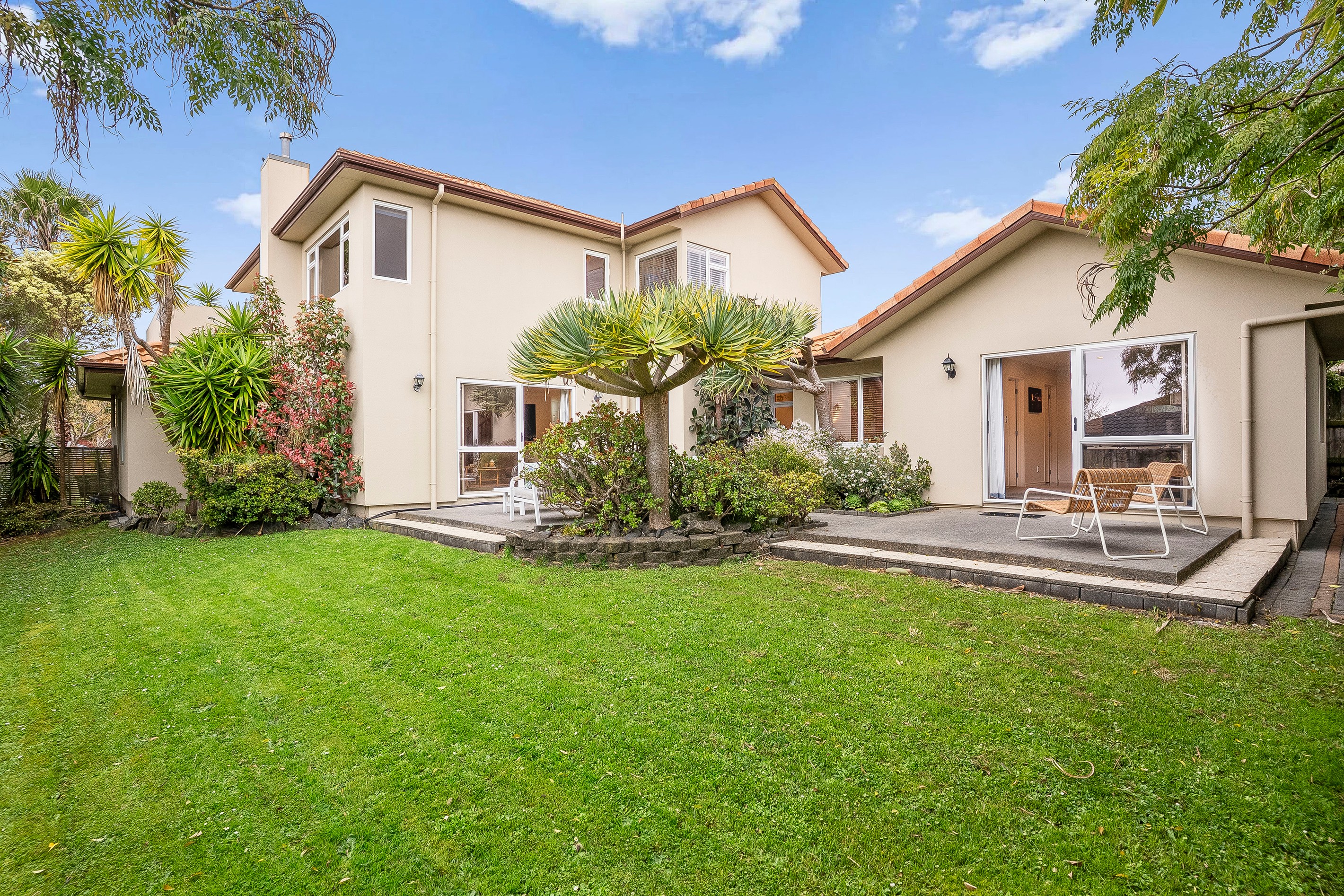Inspection details
- Saturday17January
- Photos
- Video
- Description
- Ask a question
- Location
- Next Steps
House for Sale in East Tamaki Heights
Bigger is Definitely Better!
- 5 Beds
- 3 Baths
- 2 Cars
Welcome to family living at its absolute best. A dream home for those ready to upsize and enjoy a lifestyle of ease and versatility, it features multiple indoor and outdoor entertaining zones, and fantastic views, all on an expansive 662m2.
Stepping inside, you're immediately greeted by a grand entrance crowned with a chandelier that sets the tone for this generously scaled family retreat. The thoughtful layout makes multi-generational living both elegant and effortless.
The heart of the home delivers warmth and sophistication, where the extra-large lounge area sits open plan with the tiled gourmet kitchen and dining zones, both of which enjoy underfloor heating. Open the doors for great flow to the outdoor deck and garden, inviting relaxation and entertaining.
A separate media room and additional upstairs sitting area opening onto a private balcony with city and Sky Tower views provide ample space to spread out and find your own quiet time.
Five bedrooms accommodate all stages of family life, with an additional office for added functionality. The master suite offers a walk-in wardrobe and private ensuite, while the main bathroom features a separate toilet for practicality.
Premium extras include central heating, a heat pump, central vacuum system and a double internal access garage with separate laundry.
Located mere minutes from Botany Town Centre and zoned for Point View School, Somerville Intermediate and Botany Downs Secondary College, this is a home built for family excellence.
- Living Rooms
- Family Room
- Gas Hot Water
- Heat Pump
- Standard Kitchen
- Open Plan Dining
- Separate WC/s
- Ensuite
- Combined Bathroom/s
- Separate Lounge/Dining
- Combined Lounge/Dining
- Reticulated Gas Stove
- Very Good Interior Condition
- Off Street Parking
- Internal Access Garage
- Double Garage
- Fully Fenced
- Concrete Tile Roof
- Plaster Exterior
- Very Good Exterior Condition
- Northerly Aspect
- Harbour Sea Views
- Urban Views
- City Views
- City Sewage
- Town Water
- Street Frontage
- Level With Road
- In Street Gas
- Shops Nearby
- Public Transport Nearby
See all features
- Heated Towel Rail
- Light Fittings
- Blinds
- Drapes
- Burglar Alarm
- Fixed Floor Coverings
- Wall Oven
- Garage Door Opener
- Rangehood
- Curtains
- Cooktop Oven
- Garden Shed
- Central Vac System
- Dishwasher
- Waste Disposal Unit
- Extractor Fan
See all chattels
HOW44371
662m² / 0.16 acres
2 garage spaces
5
3
Agents
- Loading...
- Loading...
Loan Market
Loan Market mortgage brokers aren’t owned by a bank, they work for you. With access to over 20 lenders they’ll work with you to find a competitive loan to suit your needs.
