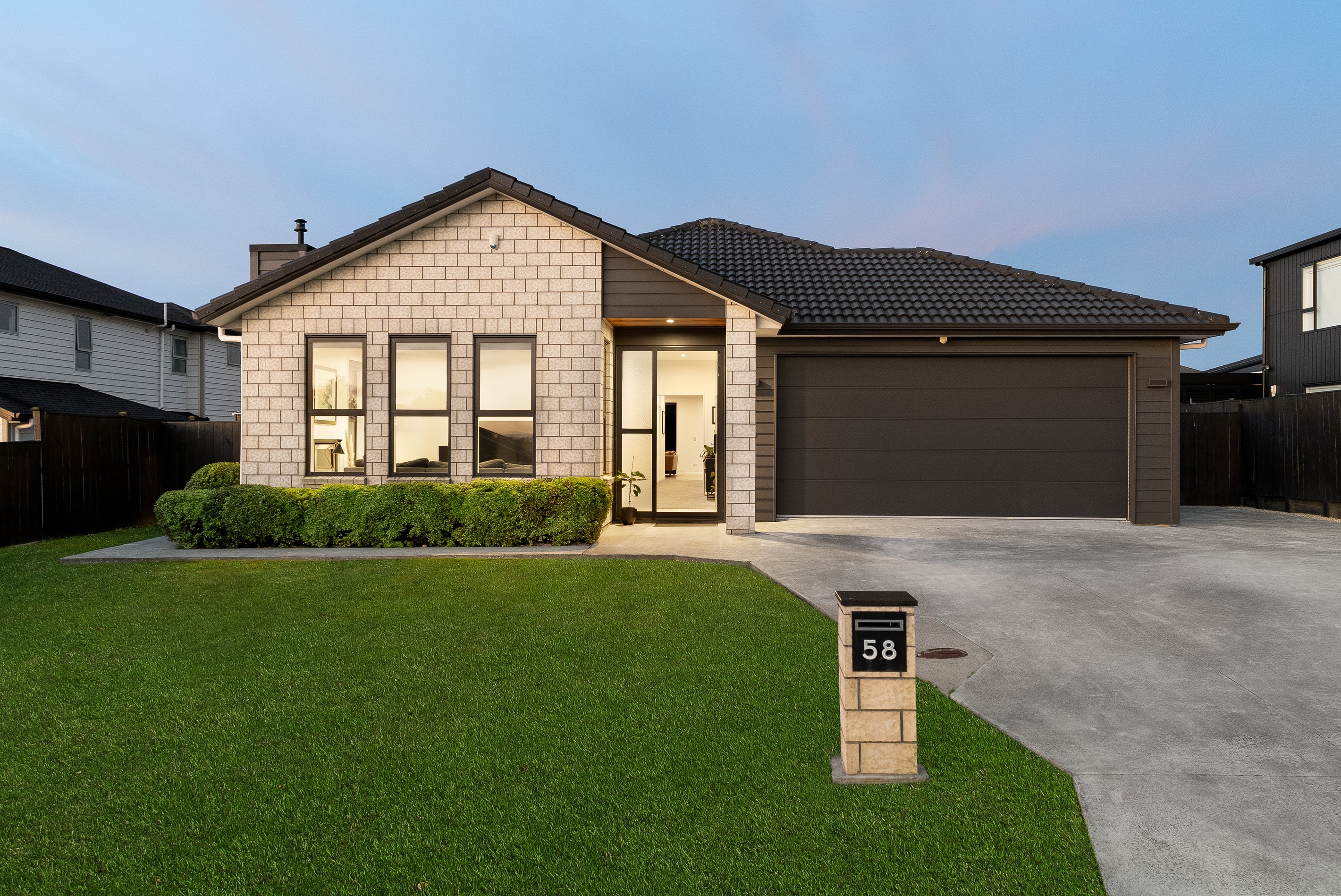Inspection details
- Saturday14February
- Photos
- Video
- Floorplan
- Description
- Ask a question
- Location
- Next Steps
House for Sale in Beachlands
Designed for Living, Crafted for Connection
- 4 Beds
- 2 Baths
- 2 Cars
From the moment you arrive, this beautifully crafted single-level brick and weatherboard home has been designed with family living at its heart - where comfort, style, and a true sense of community come together effortlessly.
High stud ceilings enhance the sense of space, complemented by the abundance of natural light from the north-facing backyard. At the heart of the home, the contemporary kitchen and adjoining scullery create a space where culinary creativity and entertaining come together. Designed for connection, the generous open-plan living and dining areas lead to a sun-soaked deck and fully fenced outdoors, providing the perfect canvas for family gatherings, relaxed weekend barbecues, and carefree afternoons while the children play. Meanwhile, the second lounge with its feature fireplace offers an inviting retreat for quiet evenings in, watching the sun set over the marina.
The master suite is a true sanctuary, complete with a walk-in wardrobe, a luxurious ensuite with a soaking bath, and its own private deck - the perfect spot to unwind in peace. The three additional bedrooms are equally spacious, each with double wardrobes, creating comfort and privacy for every family member. Throughout the home, thoughtful storage solutions add to its everyday practicality, ensuring everything has its place.
The separate laundry, double internal-access garaging and ample off-street parking for the boat or camper complete the home's intelligent design. Positioned just moments from the beach, marina, and local amenities - including Beachlands School and the Pine Harbour ferry - this home captures the very essence of coastal living.
Our vendors have cherished their time here and are now ready for the next family to create memories of their own. Call Kylie and Vicky today to experience the lifestyle you've been waiting for.
- Living Rooms
- Gas Hot Water
- Heat Pump
- Ventilation System
- Modern Kitchen
- Open Plan Dining
- Ensuite
- Separate WC/s
- Separate Bathroom/s
- Separate Lounge/Dining
- Combined Lounge/Dining
- Electric Stove
- Very Good Interior Condition
- Internal Access Garage
- Off Street Parking
- Double Garage
- Fully Fenced
- Concrete Tile Roof
- Weatherboard Exterior
- Very Good Exterior Condition
- Southerly Aspect
- City Sewage
- Tank Water
- Street Frontage
- Above Ground Level
- Public Transport Nearby
- Shops Nearby
See all features
- Garden Shed
- Blinds
- Extractor Fan
- Fixed Floor Coverings
- Garage Door Opener
- Waste Disposal Unit
- Rangehood
- Dishwasher
- Central Vac System
- Light Fittings
- Cooktop Oven
- Heated Towel Rail
- Wall Oven
See all chattels
HOW44541
2 garage spaces
4
2
Agents
- Loading...
- Loading...
Loan Market
Loan Market mortgage brokers aren’t owned by a bank, they work for you. With access to over 20 lenders they’ll work with you to find a competitive loan to suit your needs.
