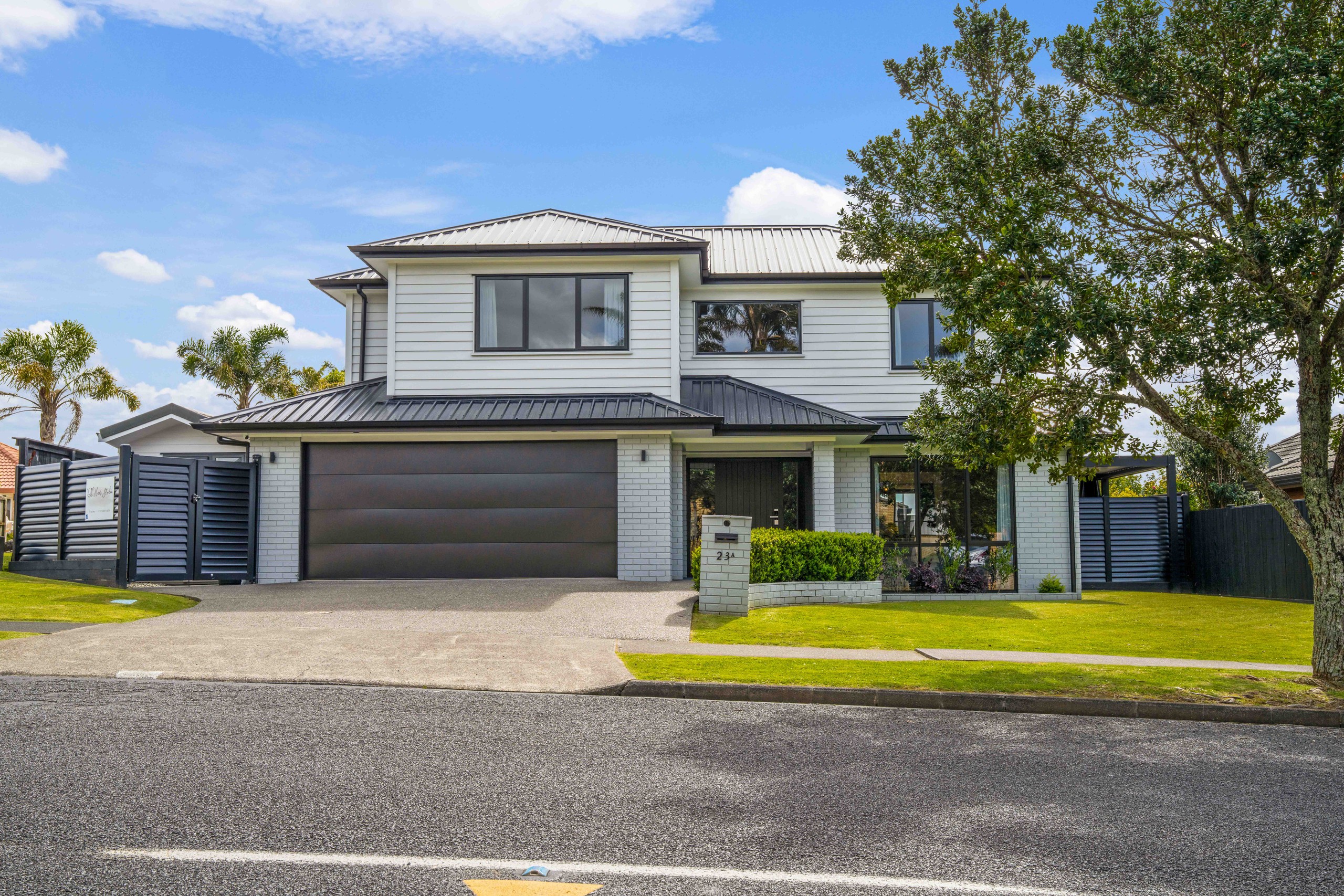Inspection and auction details
- Saturday8November
- Sunday9November
- Saturday15November
- Sunday16November
- Saturday22November
- Sunday23November
- Saturday29November
- Sunday30November
- Saturday6December
- Sunday7December
- +8 more inspections
- Auction9December
Auction location: Bucklands Beach Yacht Club
House for Sale in Dannemora
Stylish Family Living in Dannemora
- 6 Beds
- 3 Baths
- 2 Cars
Step into sophistication with this beautifully presented six-bedroom family home, perfectly positioned in one of Dannemora's most sought-after streets. Designed with modern family living in mind, this home seamlessly combines style, functionality, and luxury.
Key Features:
Six well appointed bedrooms - ideal for large or extended families
Three modern bathrooms - beautifully appointed with quality finishes
Designer kitchen - sleek, contemporary, and perfect for entertainers
Ducted Airconditioning throughout
Automated outdoor living - full louvre-roof pergolas with LED lighting and remote-controlled roll-away side screens
Solar-heated swimming pool, creating a private backyard oasis
Bespoke garden shed - purpose-built for pool equipment and extra storage
Fully customised separate hair salon with independent access - perfect for home business use or potential extra accommodation
Situated within the highly sought-after Botany Downs and Point View School zones, and just minutes from Botany Town Centre, this home offers the perfect balance of convenience, comfort, and class.
With its impeccable attention to detail, this property sets a new benchmark for modern family living in East Auckland.
Contact Darrin today to arrange your private viewing and experience this stunning home for yourself.
- Sleepout
- Family Room
- Dining Room
- Study
- Gas Hot Water
- Heat Pump
- Designer Kitchen
- Separate Dining/Kitchen
- Combined Bathroom/s
- Separate WC/s
- Ensuite
- Separate Bathroom/s
- Separate Lounge/Dining
- Electric Stove
- Reticulated Gas Stove
- Excellent Interior Condition
- Off Street Parking
- Double Garage
- Internal Access Garage
- Fully Fenced
- Color Steel Roof
- Weatherboard Exterior
- Excellent Exterior Condition
- In Ground Swimming Pool
- Westerly Aspect
- Urban Views
- City Views
- City Sewage
- Town Water
- Street Frontage
- Above Ground Level
- In Street Gas
- Public Transport Nearby
- Shops Nearby
See all features
- Light Fittings
- Burglar Alarm
- Waste Disposal Unit
- Heated Towel Rail
- Rangehood
- Extractor Fan
- TV Aerial
- Drapes
- Curtains
- Fixed Floor Coverings
- Blinds
- Wall Oven
- Cooktop Oven
- Central Vac System
- Garage Door Opener
- Garden Shed
- Dishwasher
See all chattels
HOW44515
260m²
549m² / 0.14 acres
2 garage spaces and 3 off street parks
1
6
3
All information about the property has been provided to Ray White by third parties. Ray White has not verified the information and does not warrant its accuracy or completeness. Parties should make and rely on their own enquiries in relation to the property.
Documents
Attachments
Guide REA Buyer Journey Guide
Guide Auction Buyers Guide
OIA Purchaser Acknowledgement Form
OIA Information Sheets please read to check you can purchase property under the OIA
Agreement Auction 23 A Westerham Drive
Agents
- Loading...
Loan Market
Loan Market mortgage brokers aren’t owned by a bank, they work for you. With access to over 20 lenders they’ll work with you to find a competitive loan to suit your needs.
