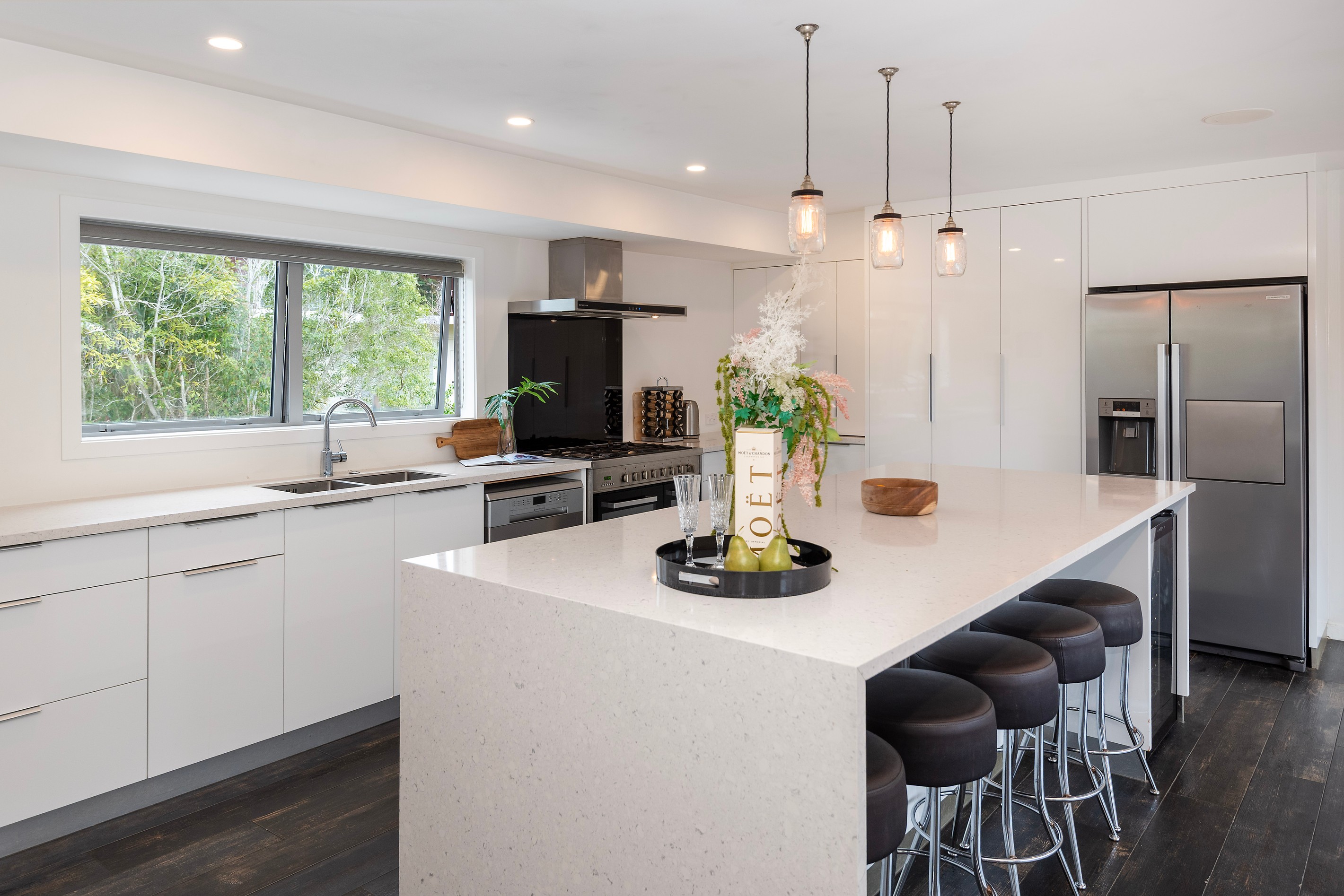Sold By
- Loading...
- Loading...
- Photos
- Floorplan
- Description
House in Mellons Bay
Serious Sellers Offshore - Act Fast!
- 4 Beds
- 2 Baths
- 2 Cars
If you're searching for a modern family home that offers space, privacy, and a fantastic lifestyle location, this hidden gem should be at the top of your list. Tucked well off the road on a generous 995 square metre freehold section, this beautifully presented four-bedroom residence offers the perfect balance of peaceful living and everyday convenience.
Set in a sought-after neighbourhood just minutes from Howick Village and local beaches, this home is also zoned for the ever-popular Macleans College - making it a top pick for families.
From the moment you arrive, you'll appreciate the expansive off-street parking - ideal for your boat, camper, caravan or work vehicle. Surrounded by established native trees and low-maintenance, landscaped gardens, the setting is tranquil and alive with birdlife, offering you a true escape at the end of each day.
Facing perfectly north, the open-plan living and dining areas are bathed in all-day sun, with seamless indoor-outdoor flow to multiple outdoor zones. Whether you're unwinding with a wine on the deck or enjoying a twilight soak in the spa (included with the property out of contract!), this home invites relaxation and enjoyment year-round.
The heart of the home is a contemporary designer kitchen complete with quality finishes and appliances, perfect for effortless entertaining or casual family meals.
Upstairs features four generously sized double bedrooms, including a stylish master with ensuite, along with a well-appointed main bathroom and separate powder room. Downstairs, you'll find a large double garage, an oversized storage room, laundry and a practical workshop space - ideal for hobbies or extra gear.
Warm, welcoming, and exceptionally well maintained, this is a home where families can spread out and enjoy a lifestyle of comfort, convenience, and connection.
Don't miss your opportunity - call today to arrange a private viewing.
- Living Rooms
- Workshop
- Electric Hot Water
- Open Plan Kitchen
- Designer Kitchen
- Separate Bathroom/s
- Ensuite
- Separate WC/s
- Combined Lounge/Dining
- Electric Stove
- Bottled Gas Stove
- Excellent Interior Condition
- Off Street Parking
- Double Garage
- Internal Access Garage
- Fully Fenced
- Concrete Tile Roof
- Weatherboard Exterior
- Excellent Exterior Condition
- Easterly, Westerly and Northerly Aspects
- Urban Views
- Bush Views
- City Sewage
- Town Water
- Right of Way Frontage
- Above Ground Level
- Public Transport Nearby
- In Street Gas
- Shops Nearby
See all features
- Light Fittings
- Rangehood
- Garage Door Opener
- Heated Towel Rail
- Extractor Fan
- Burglar Alarm
- Dishwasher
- Drapes
- Stove
- TV Aerial
- Blinds
- Fixed Floor Coverings
- Waste Disposal Unit
See all chattels
HOW44245
2 garage spaces
4
2
