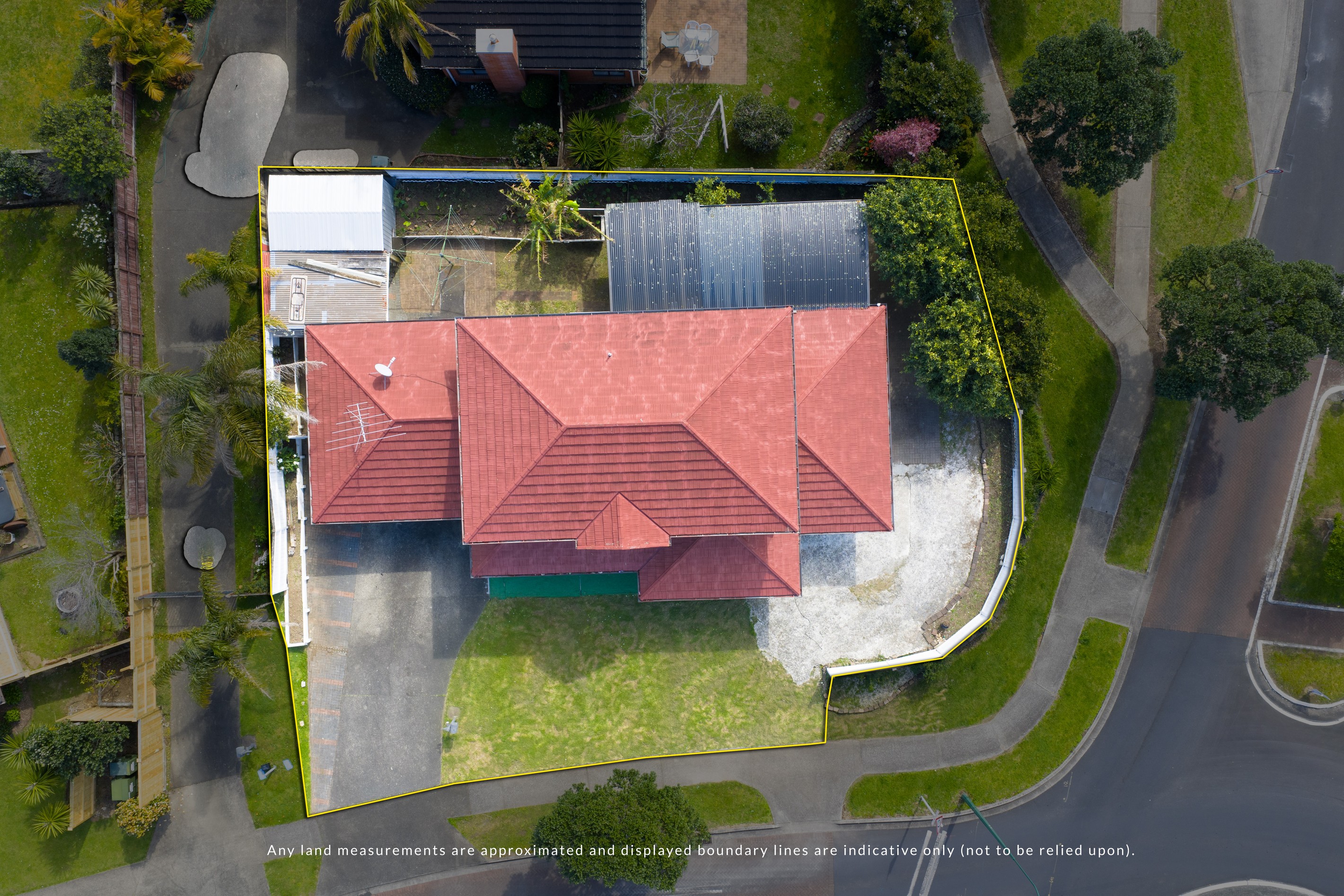Are you interested in inspecting this property?
Get in touch to request an inspection.
- Photos
- Floorplan
- Description
- Ask a question
- Location
- Next Steps
House for Sale in Wattle Downs
Spacious Family Home in the Heart of Wattle Downs
- 5 Beds
- 3 Baths
- 4 Cars
Tucked away in a peaceful, family-friendly neighborhood, this double-story home delivers the perfect mix of comfort, space, and lifestyle. Set on a generous 585 m² corner site with a 230 m² floor plan, it's designed to suit the needs of growing families.
Inside, the versatile layout offers room for both connection and privacy. Upstairs, four well-sized bedrooms - including a master with ensuite - provide personal retreats, while the ground floor includes a guest bedroom, perfect for extended family, visitors, or even a home office.
The supersized kitchen is the heart of the home, making family meals and entertaining a delight. Two separate living zones give everyone space to relax, whether it's family movie nights or hosting friends. Step outside to the north-facing deck, where you'll enjoy all-day sun and the perfect spot for summer gatherings.
The location enhances the lifestyle: stroll to nearby parks, kindergartens, and highly regarded schools. Local cafés, a retirement village, and the popular Wattle Downs Golf Course add to the vibrant community feel - with scenic walks and recreation right at your doorstep.
Why You'll Love It
- Spacious 585 m² corner site with 230 m² of family living
- Five bedrooms, including master with ensuite and a private guest room downstairs
- Supersized kitchen at the heart of the home
- Two living areas for flexible family living and entertaining
- North-facing deck with all-day sun - perfect for outdoor gatherings
- Family-friendly neighborhood with schools, parks, and kindy nearby
- Local cafés, golf course, and walking tracks moments away
- Motivated vendors ready to sell
This family haven is waiting for its next chapter. Could it be yours?
- Living Rooms
- Heat Pump
- Modern Kitchen
- Open Plan Dining
- Separate WC/s
- Ensuite
- Combined Bathroom/s
- Combined Lounge/Dining
- Good Interior Condition
- Double Garage
- Concrete Tile Roof
- Plaster Exterior
- Very Good Exterior Condition
- City Sewage
- Town Water
See all features
- Cooktop Oven
- Rangehood
- Fixed Floor Coverings
- Dishwasher
- Wall Oven
- Extractor Fan
- Blinds
- Light Fittings
See all chattels
HOW44218
230m²
585m² / 0.14 acres
4 garage spaces and 2 off street parks
5
3
Agents
- Loading...
Loan Market
Loan Market mortgage brokers aren’t owned by a bank, they work for you. With access to over 20 lenders they’ll work with you to find a competitive loan to suit your needs.
